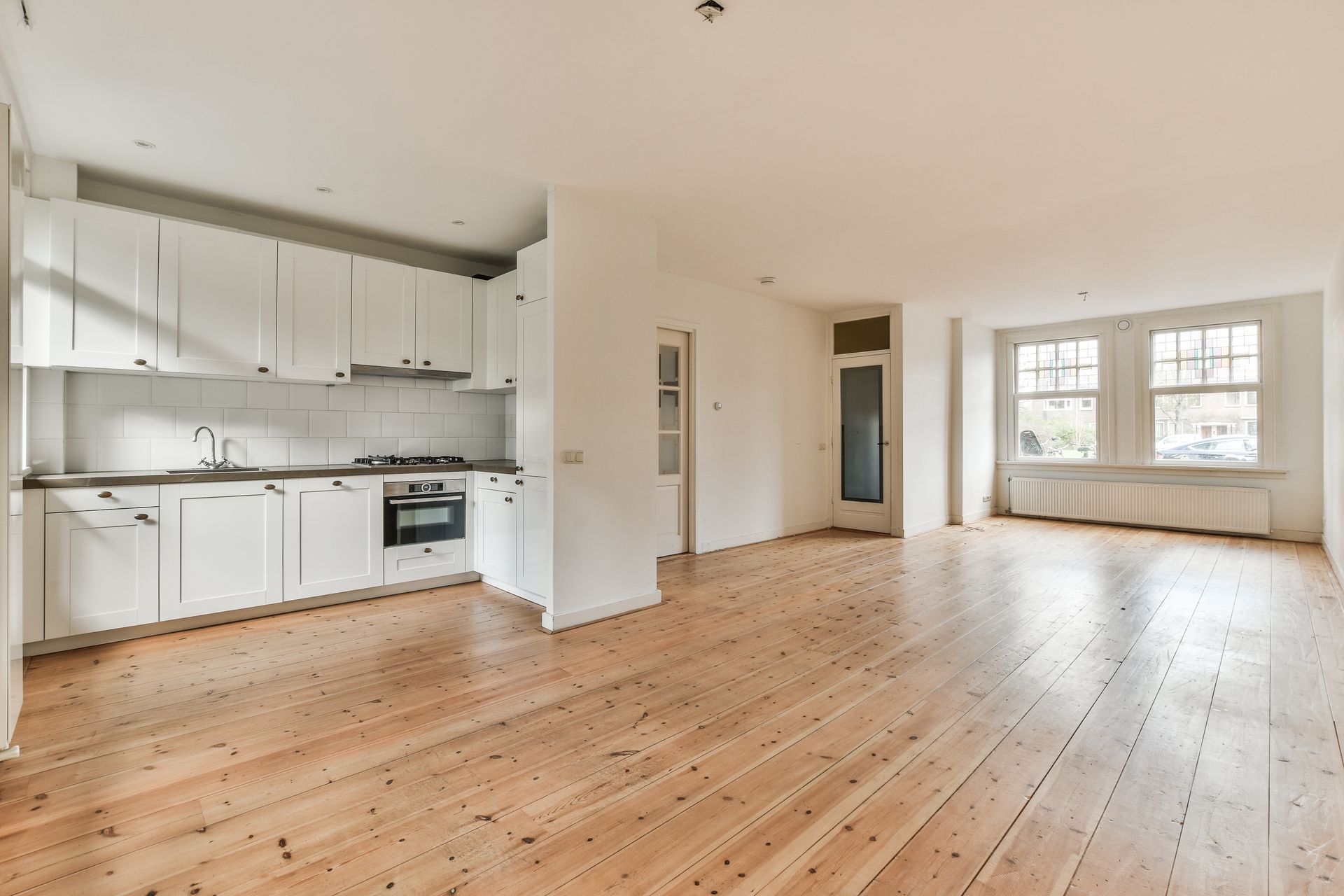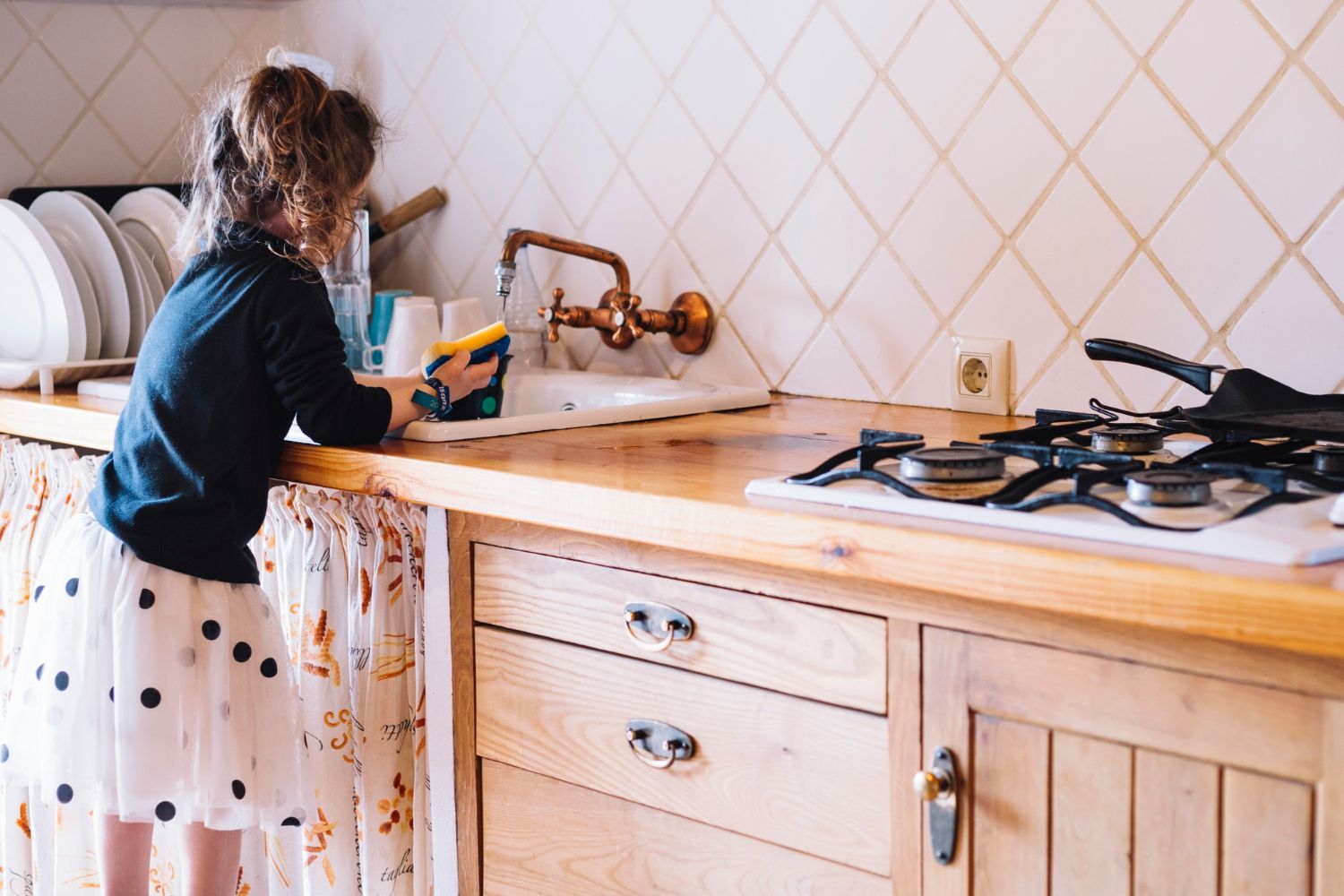The Pros and Cons of Open-Concept Floor Plans

Modern times have changed the way architects and designers look at home renovations. Therefore, it is about time that homeowners start doing the same as well, In this context, a modern concept that is now gaining popularity is Open-Concept floor plans. Today we look at what this new terminology means and what are the pros and cons of such a design during a home renovation or redesign process.
What Is An Open-Concept Floor Plan
This is not a new concept and was being massively enforced in office spaces and rich people's homes. However, with the advent of technology and modern design methodology, a homeowner can incorporate this plan without a massive renovation budget or deconstructing the whole house. An open concept floor plan is the architectural concept of a living area that emphasizes expansive, interconnected spaces with minimal divisions between key rooms, promoting closer connections and enhanced communication among occupants.
In easier words, it is the art of converting closed rooms and closed spaces into an open hall type of space even if it includes kitchen renovation Washington or bathroom renovation Seattle. However, like with every design plan, open-concept floor plans have certain advantages and disadvantages that we discuss today.
Advantages
Some of the advantages of Open Concept floor plans include:
Greater Social Interaction
With more face-to-face interaction available, social engagement increases in times when mobile screens have taken over the art of basic conversation.
Natural Light Effect
With extra space and more window coverage, more light passes through the space and provides the opportunity of naturally lighting up the open floor space saving energy and utility bills simultaneously,
Extra Party Space
It is an ideal design for someone who loves throwing house parties as it provides more space, Therefore, rather than investing in a kitchen renovation Washington or bathroom remodeling, open space is a much better option to go for.
Flexible Design Options
The lack of walls offers diverse design options. Flexibility in furniture arrangement, personalized setups, and adapting space for various uses like gatherings or reading.
Disadvantages
However, there are some disadvantages of Open Concept floor plans as well which include:
Limited Privacy
Open layouts foster interaction but compromise privacy. Bedrooms and offices lack traditional isolation. Noise and activity seep, hindering solitude and focus.
Noise And Distraction
The absence of physical barriers can raise noise and distractions. Actions in one area easily spread, disturbing talks, work, or relaxation elsewhere.
Limited Wall Space
With fewer walls than a normal area of the same size, an art lover misses out on hanging his favorite artwork. However, it is a small bargain for the interior décor flexibility that comes with an open-concept floor.
Therefore, if a homeowner has space available, then this new concept can bring in many advantages like natural light effect, extra party space and flexible design options. However, it is a costly proposition which may include some disadvantages like limited privacy, extra distractions and limited wall design space. Although, if the process is done under professionals from a leading renovation company like TOV Restoration, the chances are that the money spent is more of an investment rather than a liability increasing your home's appeal and value at the same time.
However, if you want to learn more about other latest concepts like Universal Design principles, then you can go through this blog here.



