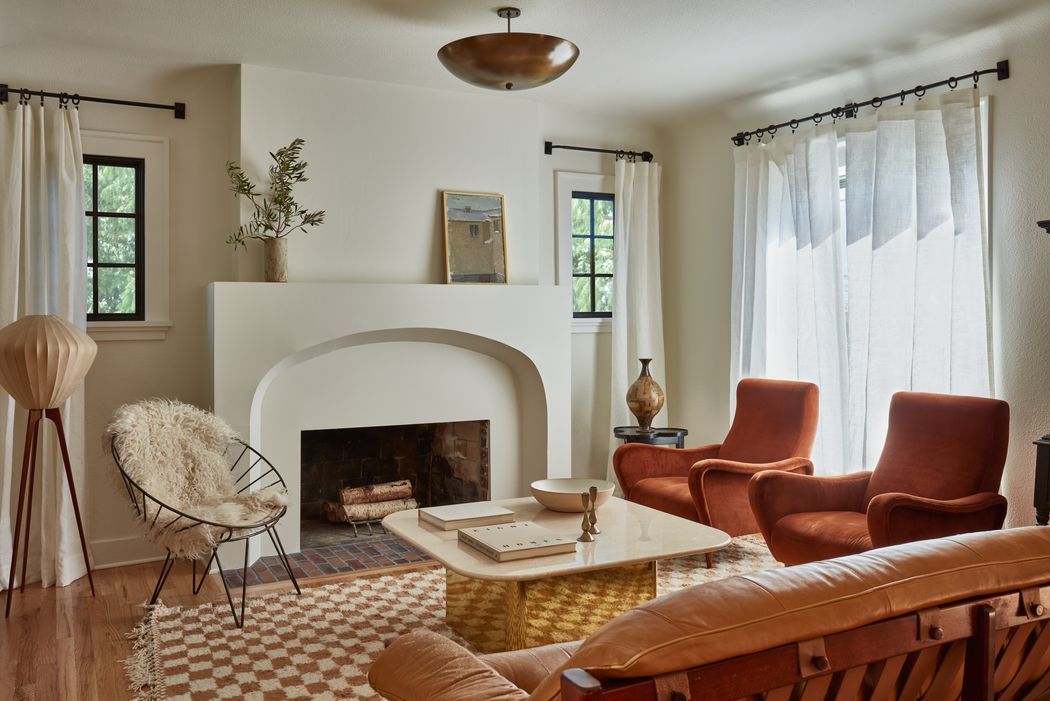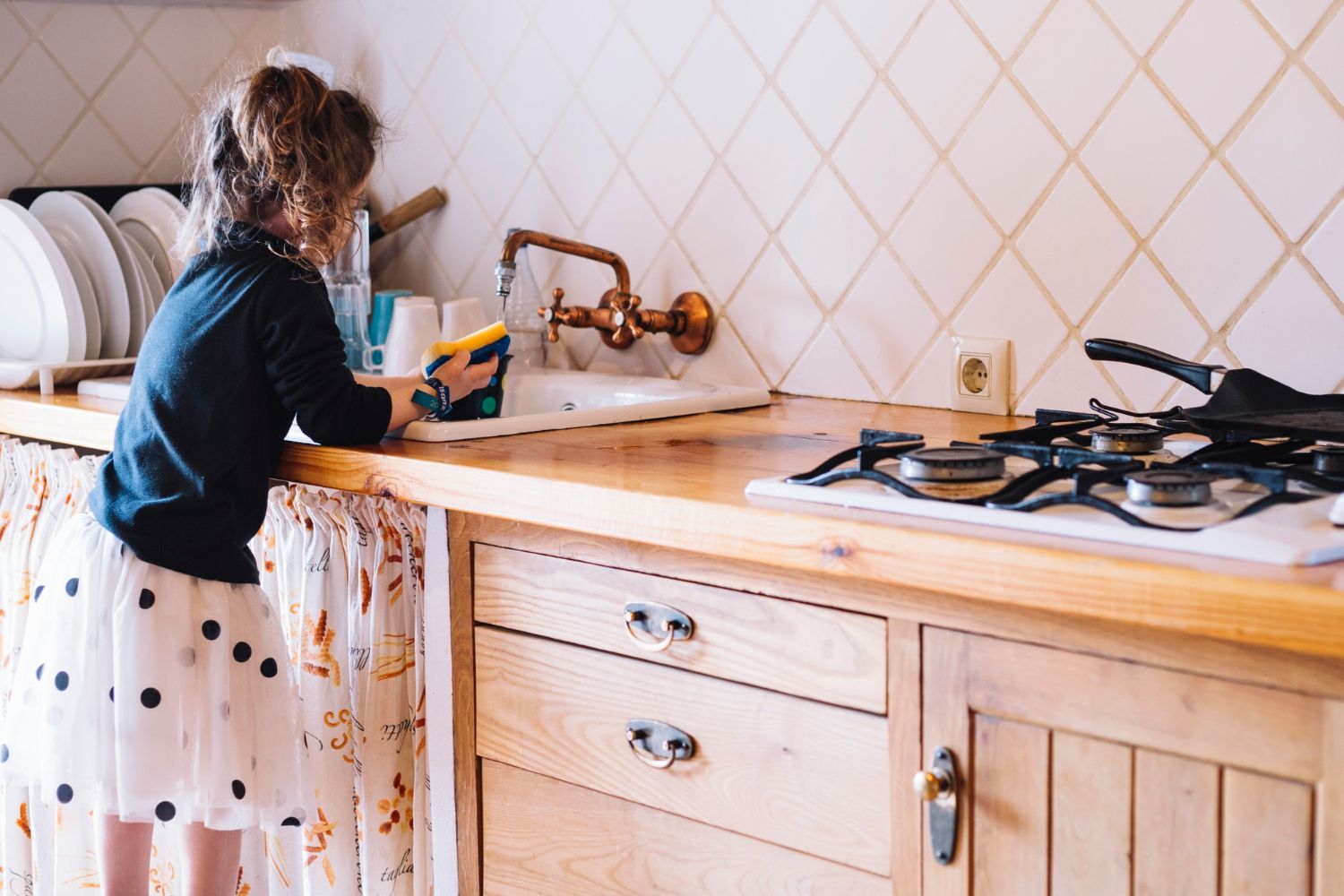A Seattle Home Renovation That Restored Lost Charm

In the 1930's a lot of Tudor Revival homes were built in downtown Seattle. One of these homes was bought by Mr. Akash and his wife but it did not reflect any of the original décor or feel. The 2,500-square-foot house had lost its period details, including leaded glass windows, wood paneling, exposed ceiling beams, and crown moldings. However, the classically curved doorway of the foyer and one working fireplace remained intact. As per the homeowner, the real challenge was the fact that Mr. Akash's family had now five members which meant a home renovation to turn back time would also need a personal touch.
This is where professionals at TOV Restoration came in with all their traditional Seattle experience dating back to at least one century. Some of the achievement of this team through the renovation was satisfying the longing for historic architecture, modern interpretations of the old English vernacular showcased unique touches. For instance, the fireplace featured a low, wide curve, but with a twist - it omitted the central point characteristic of the classic Tudor arch. Let us take a look at some of the tips and tricks these professionals used to bring back the Tudor touch along with giving it a personal touch for the residing family.
Strategy #1 Colors Are Not Always Bad
Facing a large condo, the kitchen cabinets were painted an unexpected pink (Salmon Mousse) for warmth. The ceiling and doorways were left untouched to maintain height perception. An antique marble-topped baker's table replaced an island, and period-appropriate sconces and flush mounts provided lighting.
Strategy #2 Don’t Go Small
Unhindered by the typical urge to place small furniture in compact spaces, a grand 19th-century French cabinet in the dining area was placed. This remarkable piece blends seamlessly into the architecture, thanks to its pine wood and glass doors that reflect light, offsetting its size. In the adjacent kitchen with limited storage, the cabinet serves as a pantry without feeling overwhelming. Complementing this, chunky oak brutalist-style chairs from the Netherlands in the 1970s added visual weight to the space.
Strategy #3 Love The Curves
In the living room, the fireplace's flattened arch offers a contemporary take on Tudor style, while its curved shape helps unify mismatched pieces. The mostly mid-century furnishings—Italian-styled velvet lounge chairs, a Brazilian leather sofa, and an American floor lamp—harmonize thanks to their shared roundness. The casually leaning painting above the mantle contributed warmth and approachability to the room.
Strategy #4 Keep It Alive
Using dark colors in a primary bedroom with steeply pitched walls may seem counterintuitive. Nevertheless, the striking contrast between white ceilings and two-sided teal cabinetry created a sense of depth and clarity in the space. Glass-paneled doors allow natural light to flow between the bathroom and bedroom even when closed, adding to the room's brightness and openness.
Strategy #5 Fake Chimney For A Fake World
To accommodate the open-plan suite for the primary bedroom, the second-floor decommissioned chimney needed to be demolished. The homeowners loved the look of the old exposed brick, thin brick veneer was used to create a bathroom wall and concealed the plumbing within it. Adding character and a touch of the period, a hammered-copper bathtub was incorporated without simply replicating the past. To evoke the charm of the Tudor style's leaded-glass windows, a textured glass and steel shower door was installed, providing privacy while still allowing natural light to fill the space.
Therefore, if you are looking for a back-in-time renovation of your home to give it authenticity and a touch of personal space, then professionals at TOV Restoration are your go-to people.



