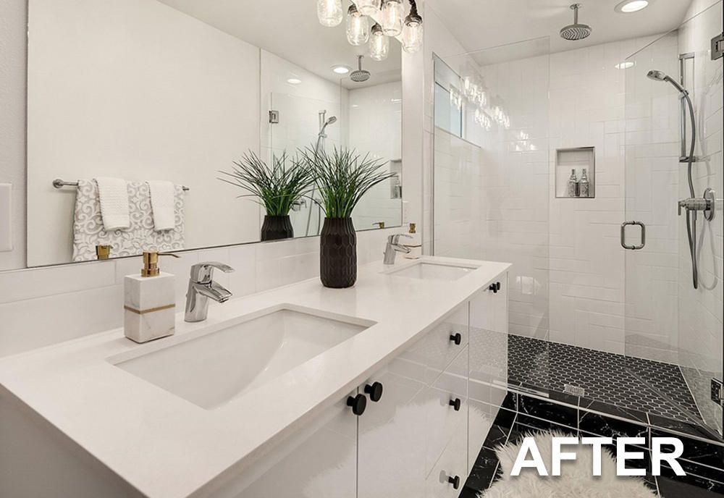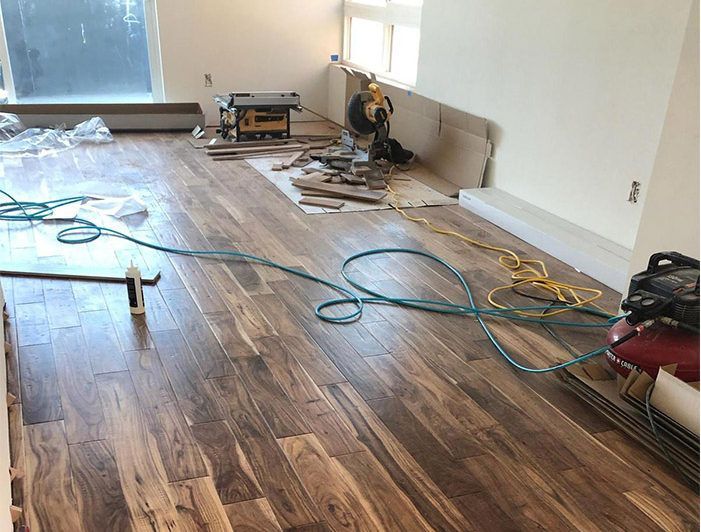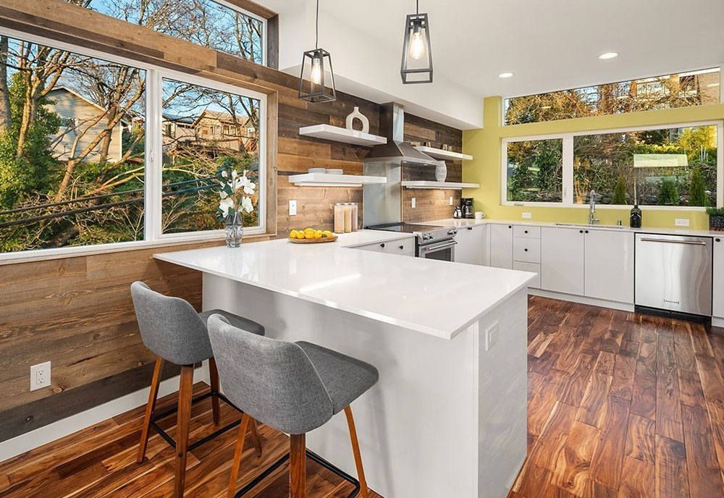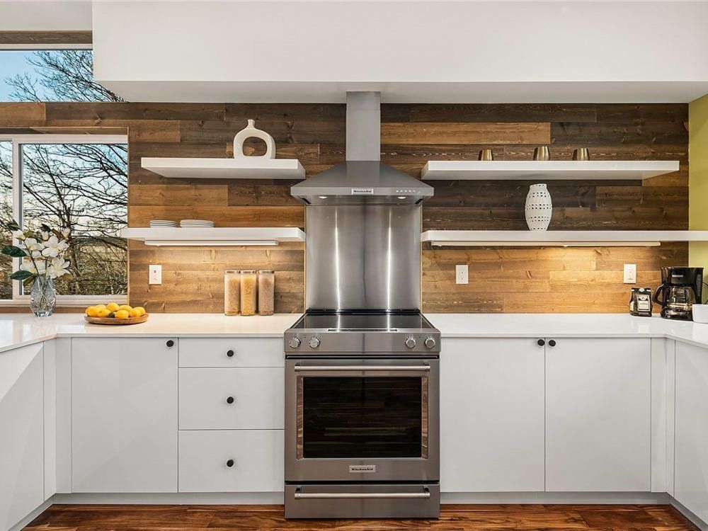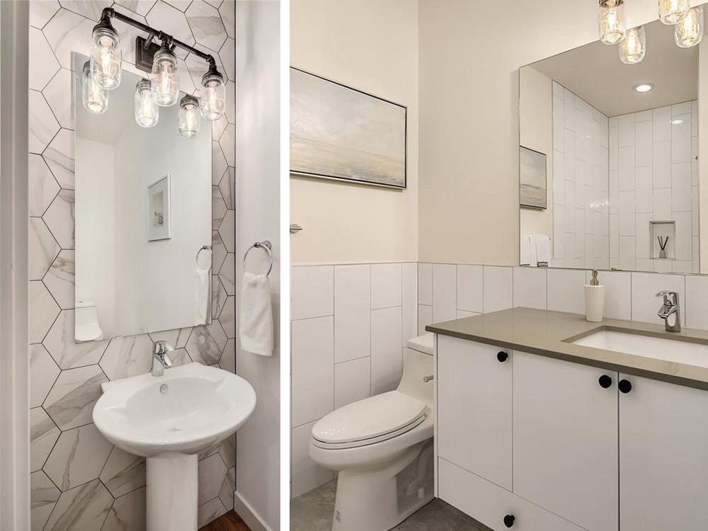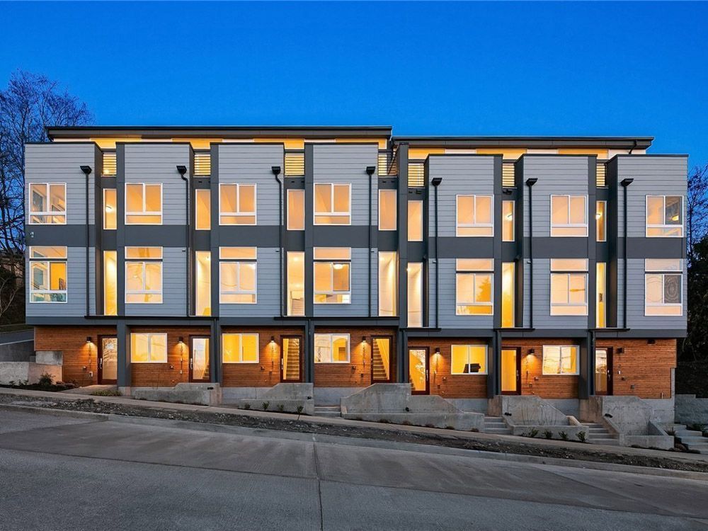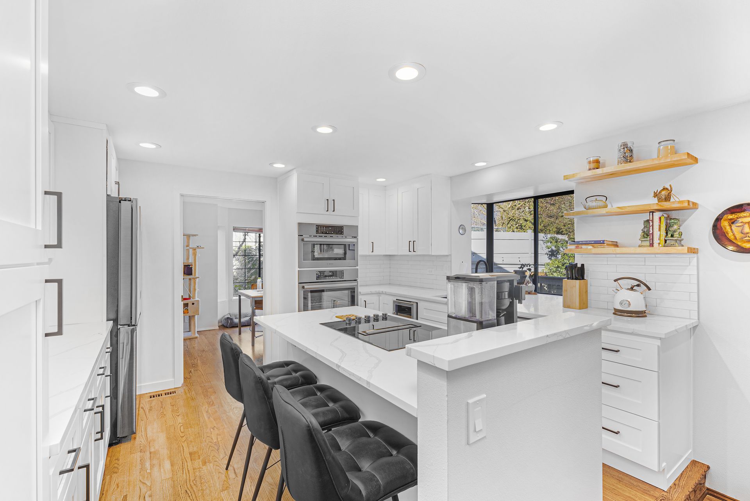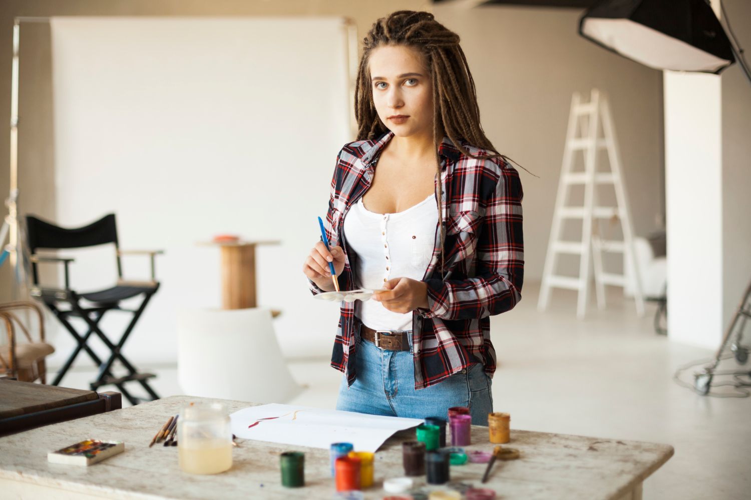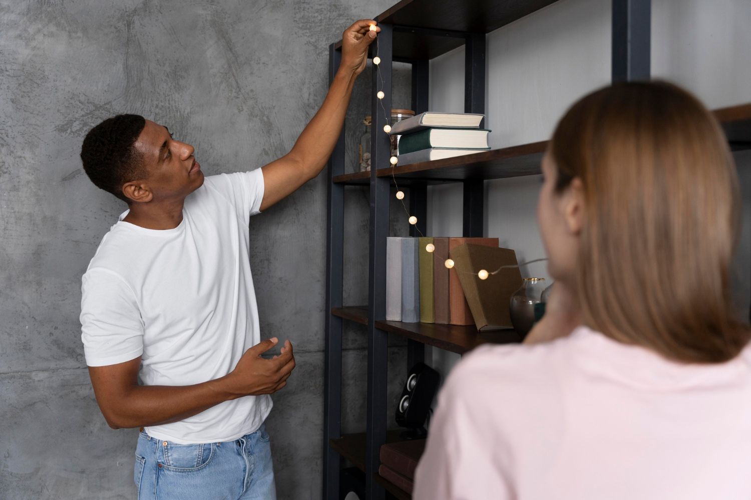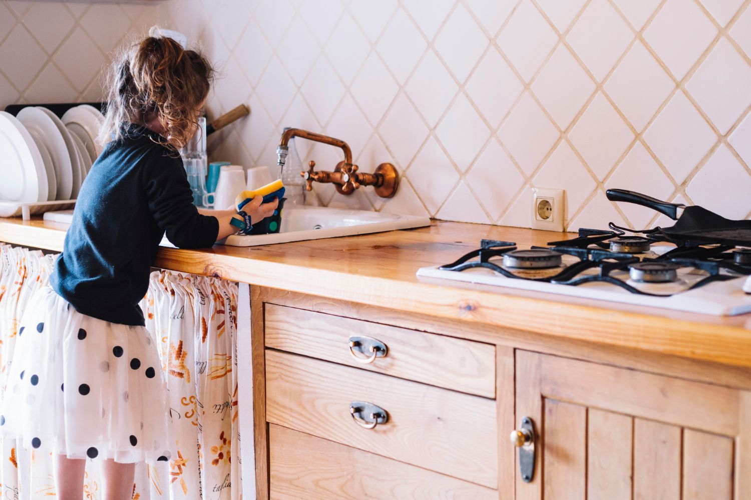Splendid Easy-Clean Kitchen and Toilet
Property Overview
This sleek townhouse remodel consists of spacious, sun-oriented living areas seamlessly joined to expansive kitchens w/ open shelving, custom Acadia Craft cabinetry, & large pantries. On the roof deck, a scene of glistening shores of Washington awaits you and a state of the art bathroom designs for a cozy way to end your day.
Existing Conditions
This newly built three-story property consists of three bedrooms, two bathrooms, and a sight-seeing roof deck of Washington waters. The whole area is very spacious with sleek balconies and vast glass windows.
Considering that this property is fresh from scratch, the whole area is solely made of dry walls and bricks prior remodel. Our client’s goal is to emphasize sophistication within each corner of the townhouse using the white and wood accents. A very timely design to mix-match the natural beauty of the area.
The Plan
Through the seamless mirrored feature of the home, we design a contemporary feel in wood and white accent to flourish the setback look of the property’s location.
A – Expansive kitchens with open shelving, custom Acadia Craft cabinetry, & large pantries.
B – White finishes with a matte black accent for the bathroom.
C – A cozy, sun-oriented roof deck finished in wood accent floors.
D – High ceilings complimented by clerestory windows ensure great
Highlighted Feature
The use of white to light gray colors is to keep the whole property looking clean with a perfect combination of the natural lighting coming from the wide mirrored windows. A peninsula kitchen layout is designed to maximize the space and give enough room for comfortable movement. On the other hand, the open cabinetry adds up a minimalistic look for the whole kitchen area.
Both bathroom and kitchen fixtures have chrome finishes and the cabinet hardware are matte black finishes. The floorings are finished with marble-like porcelain black tiles. While the walls are made with vertically designed hexagon tiles.
Going through the shower area is a gigantic frameless shower enclosure and a two-way shower system. All incorporated with all-white wall tiles in a herringbone 90° pattern for a more sophisticated look.
Be inspired with some of these stunning features:
- Matte accented industrial lights for bathroom lightings
- Custom open shelvings of kitchen cabinets for adept look and polished touch.
- Hexagon tile walls for bathroom
place - Hardwood floorings and wood-accented walls
- Wood and white combination of dining set overlooking the city’s rich environment

