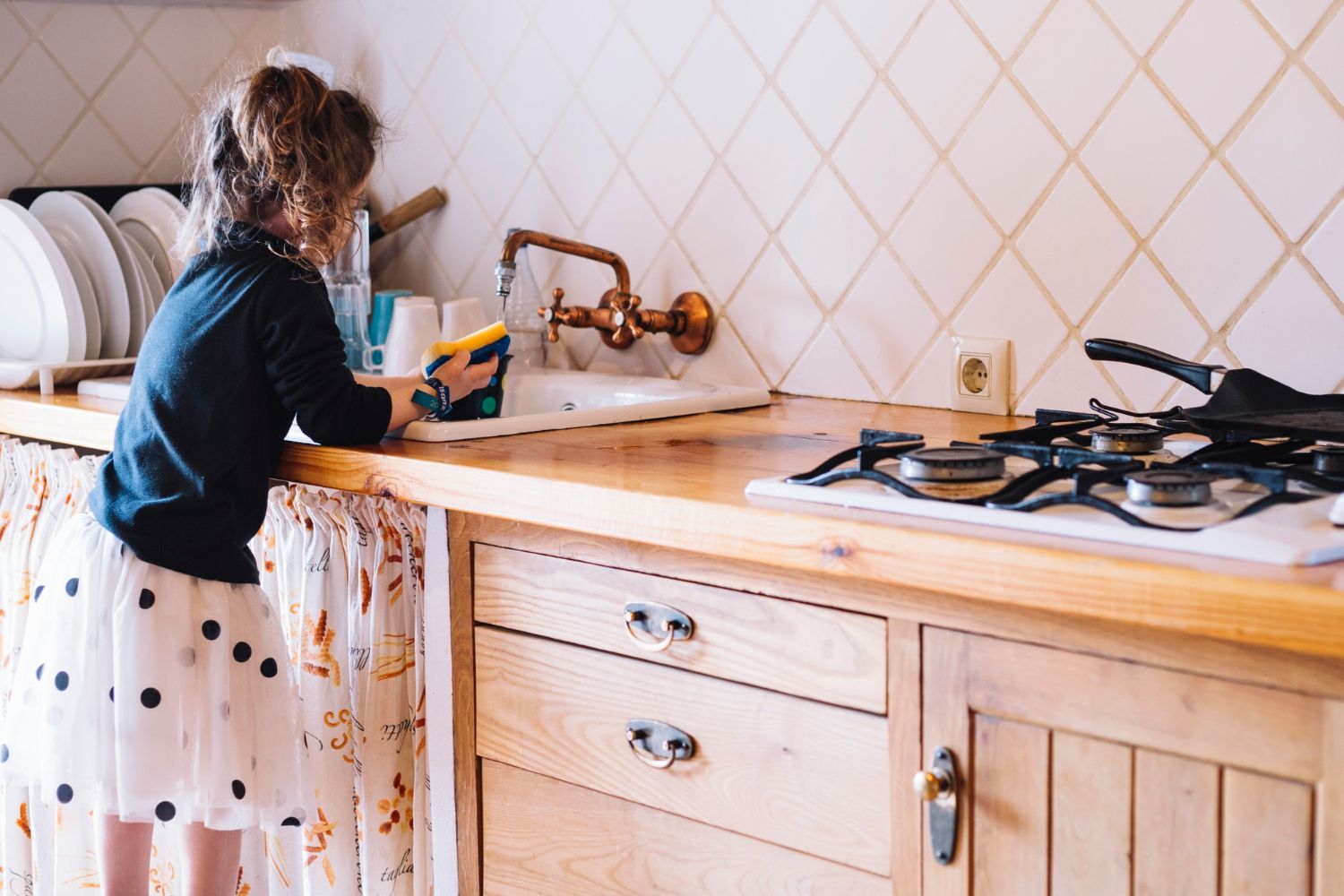News Update : Top mistakes to avoid while building a home in Seattle, Washington

Speaking to many homeowners in Seattle, it has been observed that most of them are running into expensive repairs due to mistakes made by their developers, contractors, or subcontractors. These repair costs are unavoidable but can be avoided in the first place. The best advice out there is to put extra money in the present to avoid such expensive repairs in the future.
Recently, it came to light that a homeowner had to pay heavily for a contractor mistake years earlier. The house was built two feet deeper than it should have and the contractor piled up dirt on the sides to hide his mistake. This led to severe underground wood rotting which could have been easily avoided if the architect had provided a standard detailed drawing that indicated the appropriate height of the foundation wall about the surrounding ground of the house.
Building code allows for a minimum standard so that ground around all sides of the house must have a 6-inch fall within the first 10 horizontal feet. Moreover, the minimum foundation extended above the ground should be 6 inches. Although, a more exposed foundation due to greater fall is always better.
Many homeowners are interested in altering roof trusses to have more storage space just like a traditional attic. This is possible but comes with a hefty price. Although, the price becomes a long-term saving as you end up saving money over 10-15 years. This is because an off-site storage space will cost you around $20,000 where as you can get a roof truss (like an old-fashioned attic) for a few thousand Dollars only.
Similarly, many contractors installed HVAC systems forcefully making common spaces impossible to live in. This is because contractors miss out on return air ducts for every room. A small mistake that costs a fortune if needs to be done years after the house is built. The size of the supply duct and return duct (if installed) is also an issue that comes up later in the home's life. Another mistake that costs a fortune to fix later on.
Plumbing is another area where contractors take shortcuts and leave the homeowners in utter frustration when scary noises are heard in the living room once someone uses the flush two floors up. This is usually because contractors miss out on using no-hub cast iron pipes for the home's main vertical stack. Another mistake is impossible to fix later on without tearing apart the house; meaning it to be a bank-breaking renovation project.
Another project often done years later is altering the garage to access extra storage space. This should be done in the planning phase of any construction or renovation by the designer. Garages should always be designed with enough space to comfortably park cars without damaging other cars or items stored in the garage.
There are several other mistakes that you can avoid while building or renovating a home. Most of these mistakes are avoided if you have an experienced contractor like TOV Restoration on your side. You might have to pay a little extra now but it sure saves you from selling a kidney in the future.



