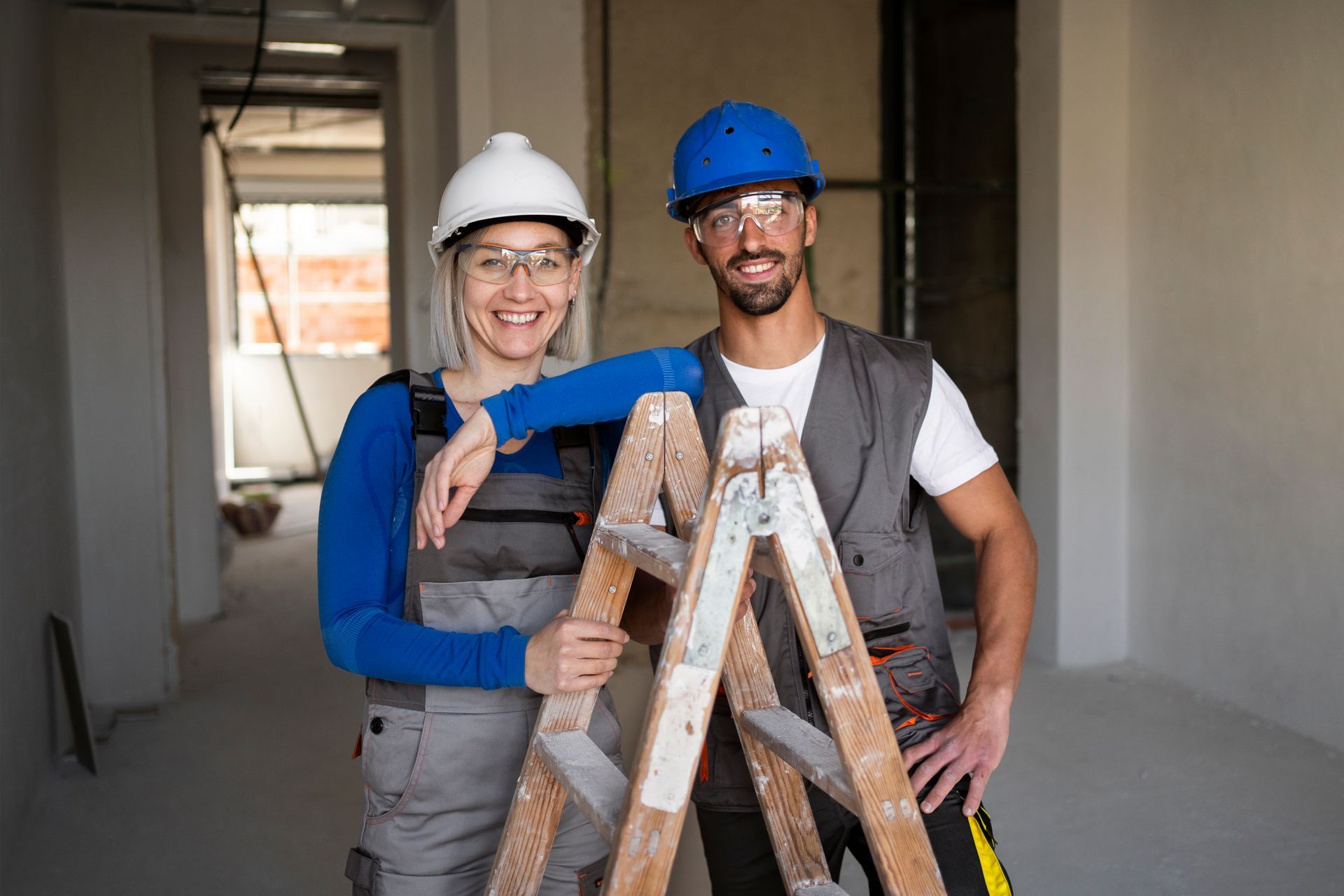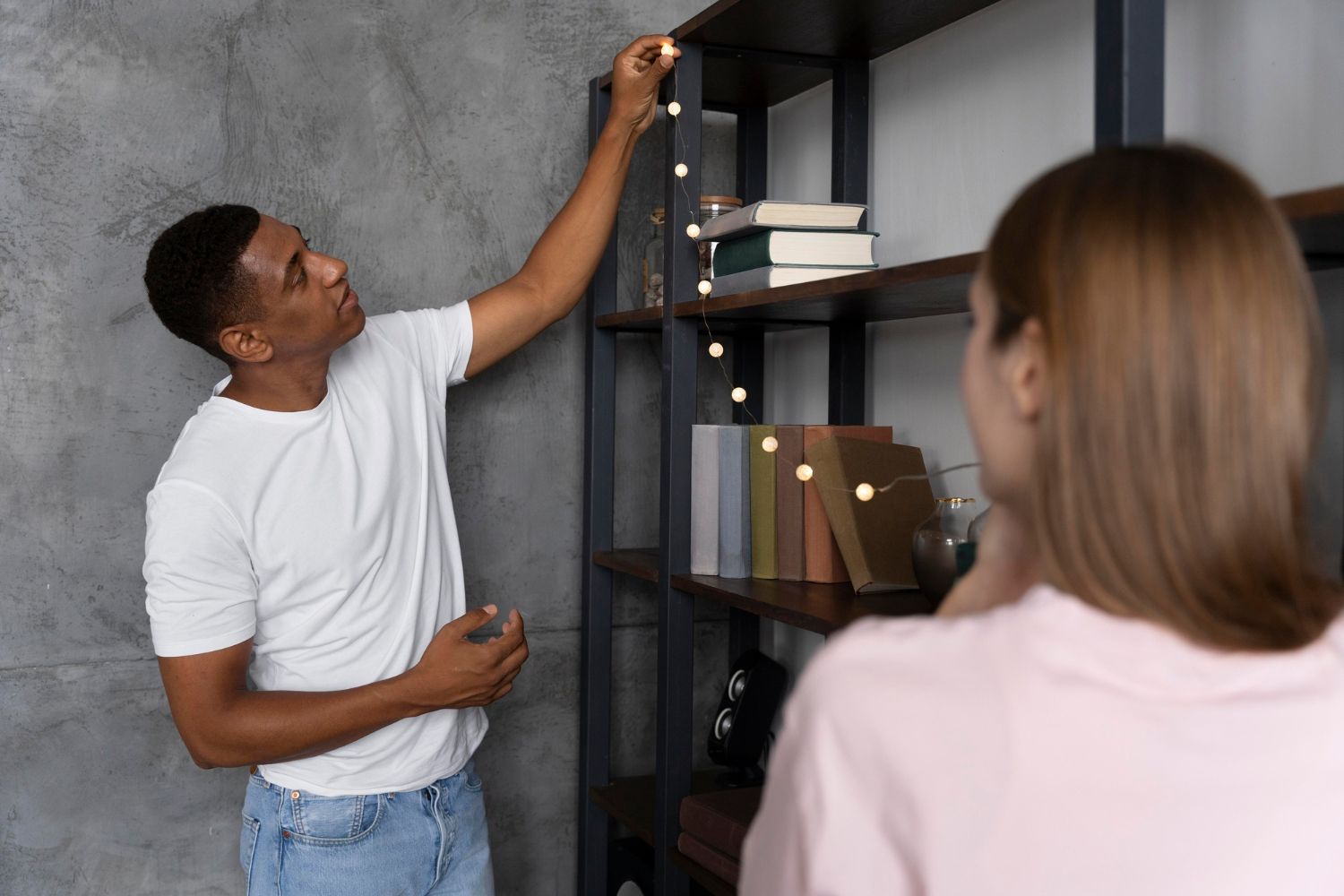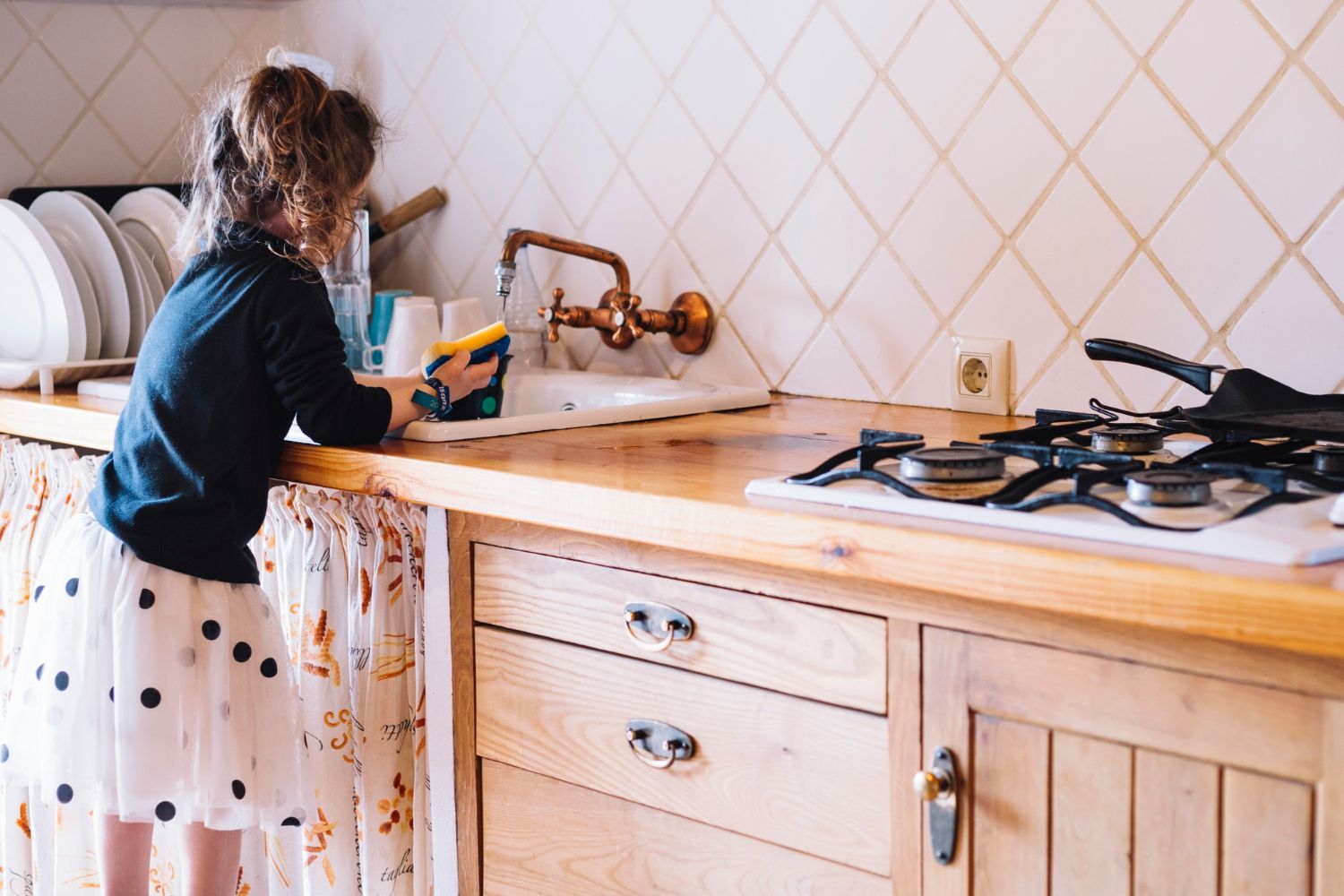News Update : Couple in Seattle Build a High-Style House for $600,000 Themselves

Jon Gentry and Lydia Ramsey had a dream of building their own house in the state of Washington. They chose a half-acre lot on the grandparent's estate for their home which served as a weekend getaway but they now wanted to live here full-time. With the land gifted to them by Ms. Ramsey's parents in 2019, they spent a year planning and securing construction financing.
Gentry is himself an architect and therefore he saw this design as a challenge because it needed to be made as per their requirement. To do this professionally, Mrs. Ramsey took the role of a client for a home to be designed and built. He presented different options to her, just like in any corporate meeting. After exploring different architectural styles, they settled on a modernist design with a flat roof, which allowed for an elevated roof garden.
The resulting 1,700-square-foot house features a single-story box structure with floor-to-ceiling glass doors and windows, embracing natural light and providing a connection to the surrounding forest. The main living area includes the kitchen, dining space, and a living room with a cast-concrete fireplace and a built-in daybed beneath a skylight. Rather than constructing a separate music room, they opted to keep Ms. Ramsey's piano and guitars in the living room, integrating her passion into the heart of their home.
On the opposite side of the households the primary suite, an additional bedroom, and a home office. Structural elements were kept such that another floor could be added on the top if and when required in the future. Moreover, the design included Charcoal-colored brick cladding that complements the glass sections, extending beyond the home to create outdoor spaces like an open-air shower and a wood-storage area doubling as a cozy whiskey snug.
However, the target was to keep the whole project under $600,000. Therefore, the couple actively participated in the design and construction of the house. A company with thorough professionals like TOV Restoration can be hired for this project but especially when a budget is kept for the construction in Seattle, Washington. A company like this or even an individual will respond far better if targets, timelines, and a budget are kept in front. Furthermore, the couple remained committed to their vision, driven by the desire to create something extraordinary that honored the land and their family history.
The couple recently moved into their new self-built home which cost far less than the traditional methods of construction involving a million realtors and general subcontractors, Seattle. With their sweat and blood used for the construction, the house also has sentimental value to the home since they made it with their own hands. The project exemplified their determination and passion for creating a unique space that would become a part of their story, merging their personal and architectural aspirations in a place they could call home.



