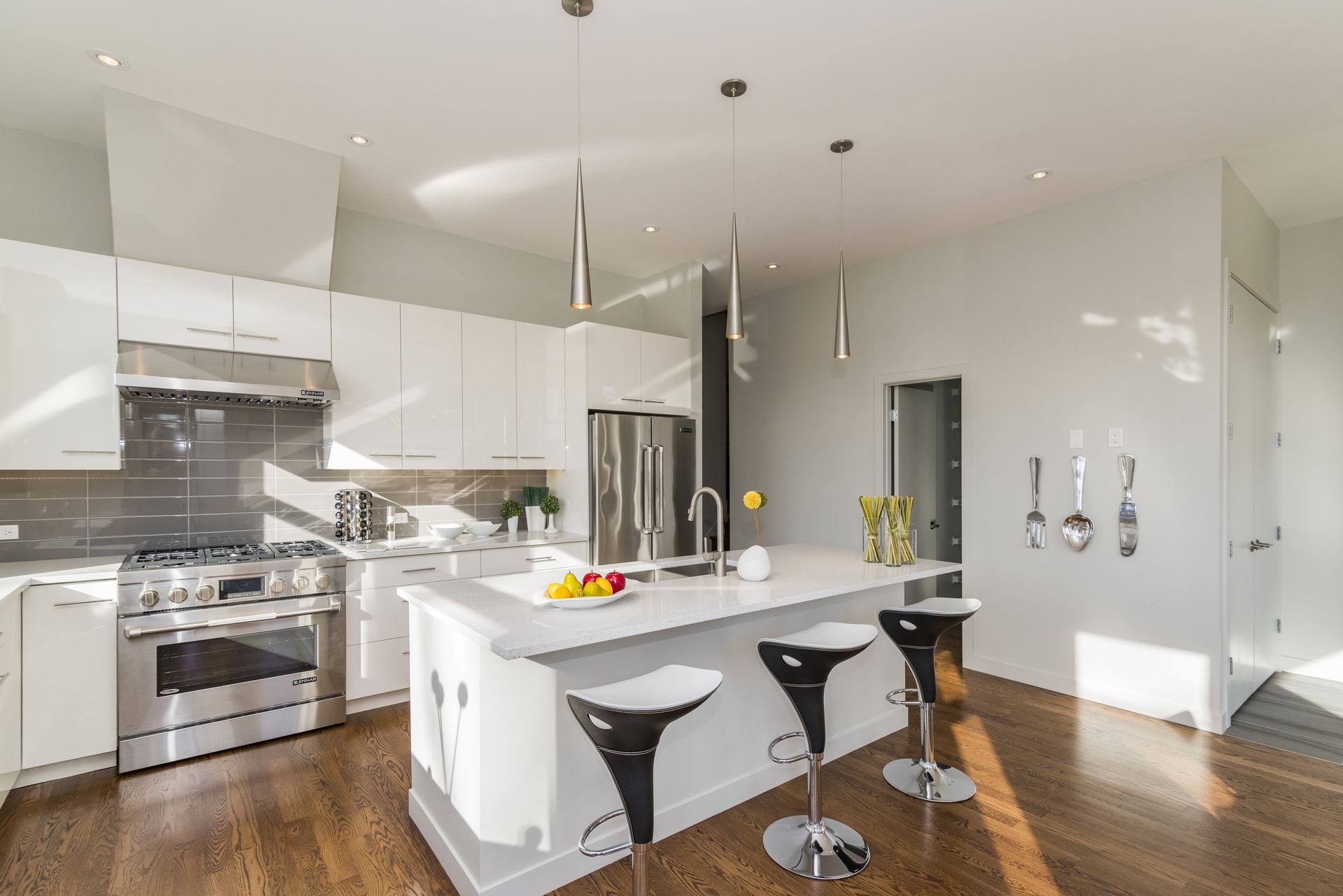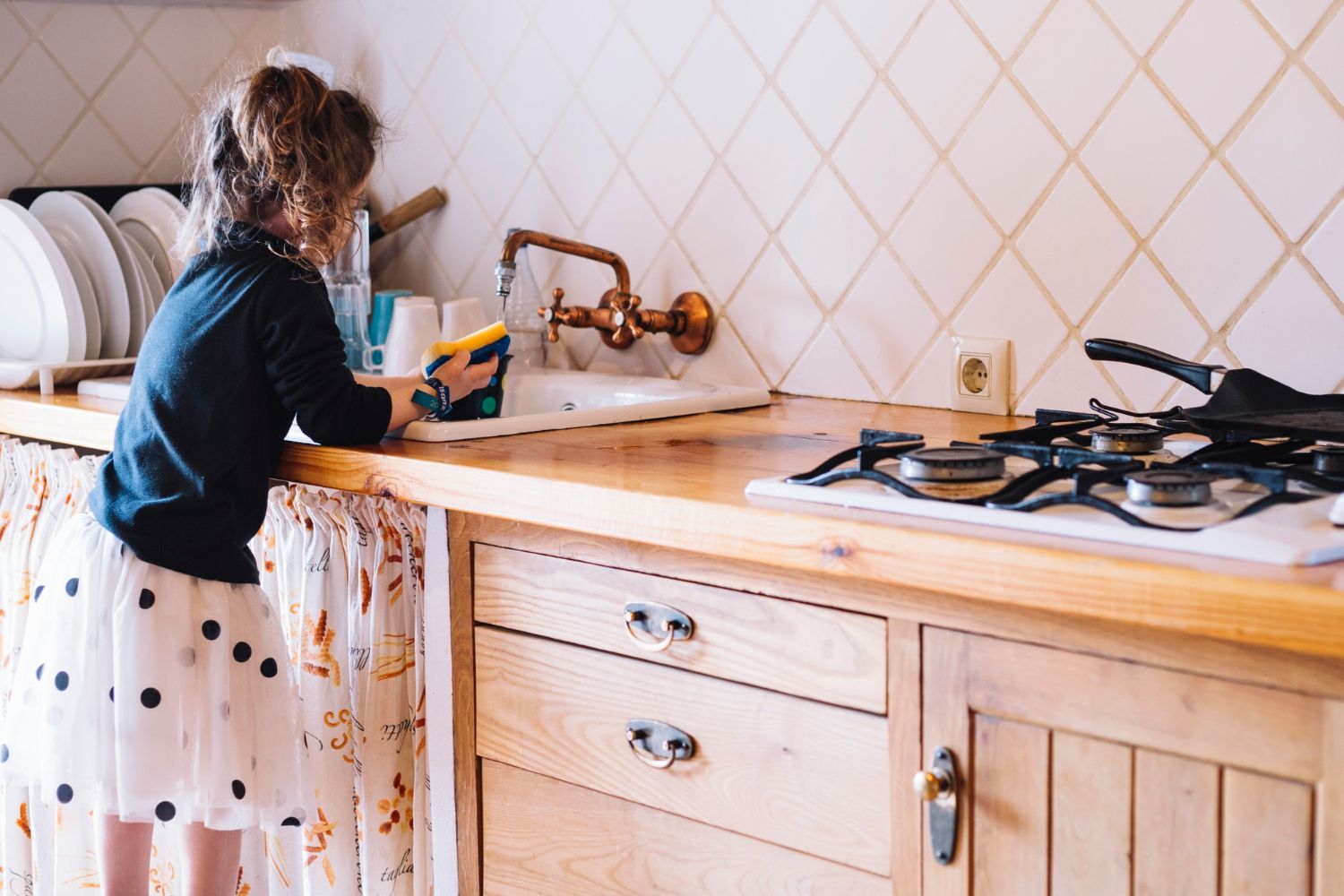10 Must-Have Features for a Modern Kitchen Remodel

The home improvement and remodeling industry has experienced a meteoric rise over the past few years. With 59% of all houses in the US built before 1980, it is no surprise that remodeling projects are quite common. According to estimates, US homeowners spent $538 billion in home improvement stores in 2021. The industry is projected to have a CAGR of 4.1% between 2021 and 2027. Where, one of the most common home improvement projects is the kitchen remodel.
The kitchen is amongst the most used room in the house. While it is tempting to get out the power tools and start renovations, as a homeowner, the smart thing to do is conduct prior research. You need to have a clear plan in mind regarding the changes you want. You can always hire a professional kitchen remodeling service like TOV Restoration to help you redesign and upgrade your kitchen .
10 Features you must include for a Modern Kitchen Remodel
Here are the top ten kitchens remodel features you need to modernize your kitchen:
1. Optimized use of Space
Modernization has certain objectives. One of the main ones is conservation and efficiency. Most homeowners have a limitation of space and budget. In such cases, it is best to optimize the space you do have. An open-plan kitchen is a great way to maximize the space you have. It gives a spacious feel to the kitchen.
2. Built-in Storage
Storage is key to the kitchen remodel projects. You need ample storage in the kitchen to store everything from the cookware, cutlery, appliances, and pantry supplies. Kitchen renovation services that offer built-in cabinetry are essential to upgrade your kitchen.
3. Lots of Windows
Kitchens should have lots of large windows; they serve important functions. Practically, windows provide lots of natural light, which makes your renovated kitchen more energy efficient by cutting energy costs. It also creates a wonderful ambiance by bringing the outside inside. In terms of safety, having windows improves ventilation.
4. Increased Efficiency
Energy conservation is a major goal for any kitchen remodel project. You can decrease energy usage significantly by getting kitchen appliances that are energy efficient. Many appliances now have inverter generators that conserve energy and help keep energy costs to a minimum. Changing all the appliances raises the kitchen remodel cost. However, the cost savings it provides eventually makeup for the expense.
5. Built-in Cabinet Lighting
Not only does built-in Cabinet lighting create a magnificent ambiance it is energy efficient. You do not need to switch on too many lights to get something from a kitchen cabinet at nighttime. Instead of turning on all the lights, built-in cabinet lights turn on and off automatically. This turning on of targeted lights saves energy, and it looks beautiful.
6. Energy-saving Lights
From a safety point of view, it is best to work in a well-lit kitchen. Your kitchen remodel must include plans to make the lighting more energy efficient. LEDs are exceptionally bright and require very little energy. Any modern kitchen renovation needs to include switching over to LED lighting.
7. Use of Low Maintenance Materials
Materials that require low maintenance are the way of the future. No one has the time to scrub the floors or thoroughly clean the countertops. Kitchen redesign must consider practical usage and longevity. Choose materials based on their durability and ease of use. Kitchen remodel services, such as TOV Restoration, can help you weigh in on all your options for different materials so you can make informed decisions.
8. Keep it Simple
The kitchen is a practical space that needs to maximize utility. Sure, you can add your own flair and design preferences; however, keep it simple. A minimalist kitchen is easy to keep clean and increases the feeling of spaciousness. A classic and simple design looks elegant and timeless.
9. Smart Kitchen
A smart kitchen is a way to go if you want to modernize your kitchen. Have all the appliances and lights connected to your smartphone via Wi-Fi for mobile control.You can turn the lights and appliances on and off from anywhere as long as you are connected. It is not just convenient but also energy efficient.
10. Concealed Storage
You can never have enough storage. However, lately, ingenious storage systems are being implemented that do not seem like storage. This is part of minimal design systems. Concealed built-in cutting boards, trash cans, and paper towel dispensers keep all the necessities well hidden. Hidden storage reduces clutter without compromising functionality.
Kitchen Remodel for the Future
Advancements in building materials, engineering innovations, and better technology mean there is always room for improving existing structures. However, it is always advisable to consult expert home renovation services like TOV Restoration to plan the kitchen remodel.



